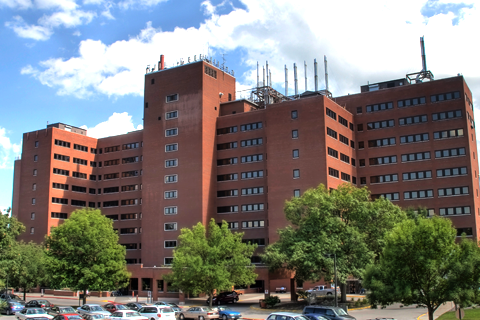U.S. Department of Veterans Affairs – Iowa City VA Health Care System – Iowa City, IA

Angio & Cath Site Prep
Project included renovation of approximately 5,500 square feet of existing space on the 2nd floor of Building 1 into new Angio and Cath Labs and involved all work necessary to prepare site for installation of government furnished and installed Angio and Cath equipment. This was a 4 phased project were each phase had to be completed before moving on the next. Phase 1 was to renovate existing office space into the new Angio/Cath room and bringing in the new Siemens equipment. The new walls and ceiling had to be shielded. Phase 2 was to remove the existing Angio/Cath equipment, shielded walls, and concrete topping in the phase area. Then replace with new offices, reading room for the doctors, and locker rooms. Phase 3 consisted of renovating an area into the new recovery area while setting up a temporary recovery area in the location of Phase 4. Phase 4 was similar to Phase 1. We had to remove the temporary recovery area remove and replace the walls in the phase 4 area with shielded walls & ceilings.
