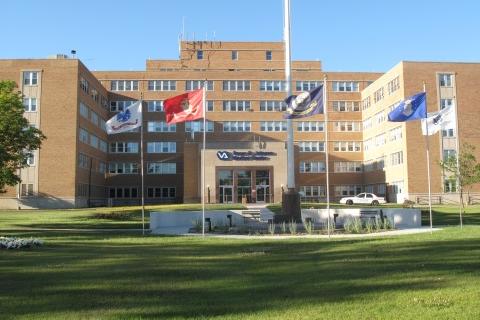U.S. Department of Veterans Affairs – Oscar G. Johnson VAMC – Iron Mountain, MI

Renovate Outpatient Clinic
The Project includes renovations of the Outpatient Clinic within Building No. 1 of the Oscar G. Johnson VA Medical Center in Iron Mountain Michigan. Work included renovation of approximately 7,700 square feet of the existing Outpatient Clinic space, former Emergency Department Space and patient waiting areas. Work within the renovated work zones, which was done in 5 consecutive phases, consisted of demolition of existing ceilings, walls and flooring prior to the installation of new stud and drywall wall partitions and appurtenances: Demolition of existing lighting, conduits and devices; Installation of new lighting, data, security and nurse call system; Demolition of existing duct-work, diffusers, controls, piping and fixtures; Installation of new HVAC duct-work, hydronic piping, plumbing and fixtures; Demolition of existing sprinkler branch lines and heads; installation of new fire suppression lines and heads to match new ceiling configurations.
Finish work within the outlying areas of the Outpatient Clinic including patient waiting areas consisted of window replacement, drywall finishes, vinyl wall covering, patching, painting, flooring replacement and casework displays and work stations. All phases of work were done around high traffic patient areas which required close coordination between VA engineering department and IMS management while ensuring patient safety and infection control requirements were met on a daily bases.
