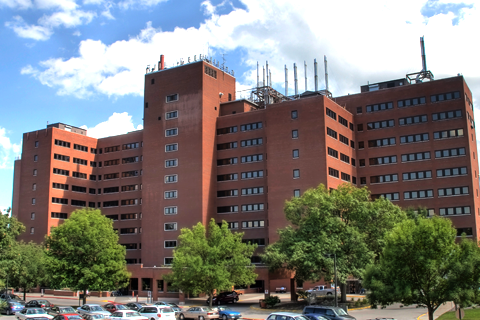U.S. Department of Veterans Affairs – Iowa City VA Healthcare System – Iowa City, IA

Expand Clinics for PACT
This project involved the demolition of the existing chapel on the site, including its deep foundations. Once the demolition was complete, a new addition of approximately 10,000 sf on the first floor with an added 5,000 SF basement was constructed. The new addition and basement foundations were all built on approximately 50’ deep poured in place caissons. Site utility work involved relocation of storm structures and associated piping, water mains and fiber optic lines. The earthwork on the job included excavation of an area approximately 5,000 SF by 20’ deep, adjacent to existing building in order to construct the new basement. New Mechanical systems were built in the basement of the addition to service the potential 3 floors above. The 1st floor addition was completed to house the new Emergency department of the hospital. Interior finishes included 12 new exam rooms, a new waiting room, and support functions for the new ER department, offices, and staff facilities. Carpet, VCT flooring, acoustical ceilings, ceramic tile, cubical curtains, and track completed the new addition. Mechanicals included a new air handling unit, al new ductwork distribution complete with new sprinkler system, all new electrical distribution panels and wiring, new fire alarm systems as well as nurse call, paging, and security system completed the mechanical and electrical work in this project.
