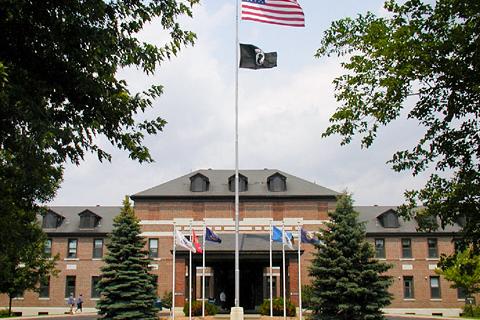U.S. Department of Veterans Affairs – St. Cloud VA Healthcare System – St. Cloud, MN

Renovate/Expand Building 28 & 9 for the Residential Rehab Treatment Program
This project involved expanding and renovating the entire second floor of Building 28 in multiple phases to update and expand the Residential Rehabilitation Treatment Program (RRTP). The expansion included (2) separate additions (1 addition for NW side and 1 addition for the NE side) again in separate phases, in-filling the back (north) portion of Building 28, which adds space to the basement and first floors as well as the second floor. The project also included constructing an enclosed, heated, and cooled corridor link between Building 9 and Building 115 (Long Term/Intermediate Psych) as well as an underground storm water detention system located just north of the corridor link. Work included general construction not all inclusive to: abatement, demolition, removal or relocation of existing structures, relocation of existing utilities, alterations, excavation, grading, drainage, site utilities, curbs, walks, pavement, storm water management systems, architectural, structural, mechanical, and electrical work. The project was phased to keep the RRTP program in Building 28 operational throughout construction. The basement and first floor of Building 28 remained occupied by the VA throughout construction. Some work in occupied areas needed to be accomplished outside of normal working hours due to noise, dust and other hazards. Coordination was required between the VA and IMS as the contractor, and two other large projects currently ongoing at this facility. The completed project is a dormitory type setting for Veterans enrolled in the Residential Rehabilitation Treatment Program.
