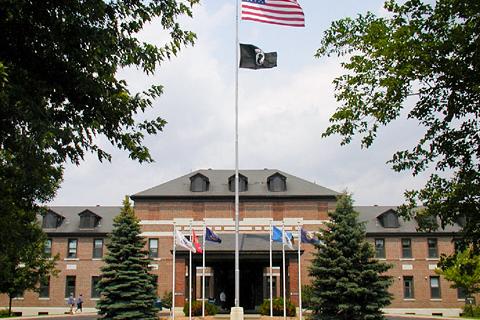U.S. Department of Veterans Affairs – St. Cloud VA Healthcare System – St. Cloud, MN

Install HVAC Building 3
Project consisted of the installation of a new HVAC and sprinkler system in areas of Building 3. Project included constructing (2) new roof dormers for fresh air and exhaust from a new Air Handling Unit installed into the attic of the existing building, removal and replacement of ½ of the buildings Acoustical ceiling system and replacement of all of the lights on the 2nd floor of the building. Project also included renovation of two latrines into usable offices as required by drawings and specifications.
Work included general construction, metals, wood, plastics and composites, thermal and moisture protection, openings, finishes, furnishings, fire suppression, plumbing, HVAC and mechanical, electrical, multiple communications systems, electronic safety and security, earthwork and exterior improvements, utility systems and electrical power generation. Installation of Building 3’s HVAC required careful coordination with department staff, in order to minimize disruption of ongoing patient care and daily business activities.
Much of the work was performed in occupied space and had to be executed off-hours. These areas needed to be cleaned and functional on a daily basis, and ready for business the following day. As well, system shut downs had to be coordinated with seasonal temps; A/C functioning in summer, heat in winter.
