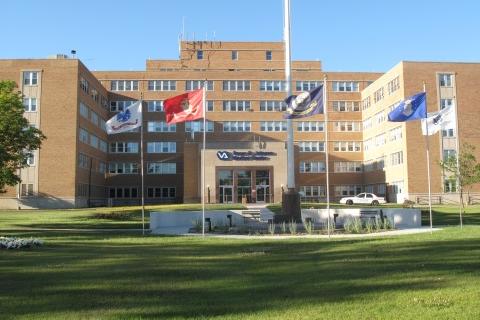U.S. Department of Veterans Affairs – Oscar G. Johnson VAMC – Iron Mountain, MI

Renovate 3E for Specialty Clinics
The project included renovation of approximately 13,600 square feet of existing space in the Basement, approximately 1,000 square foot building addition, and renovation of approximately 4,500 square feet on the 3rd Floor (east). Work includes architectural, structural, fire protection, HVAC, plumbing, electrical and other aspects of construction as required by the drawings and specifications. This was a multi phased project that consisted of temporary relocation of the kitchen and canteen areas and then a permanent relocation of the kitchen and canteen to the newly finished basement and addition. It required close coordination with different departments within the VAMC to allowed continued/uninterrupted operation of services and access to walk in coolers.
