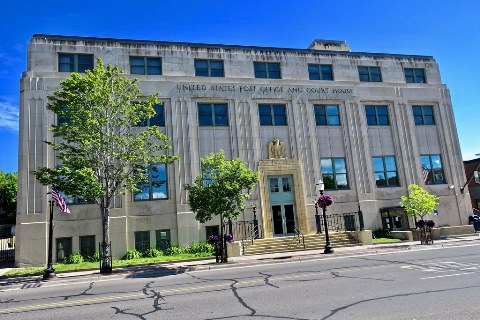General Services Administration – Marquette Federal Building – Marquette, MI

Marquette Elevator, USMS/USDC Renovation
The U.S. Post Office and Court House in Marquette, Michigan was constructed by the Treasury Department in 1935-7. The building, designed by Le Roy Gaarder, is still in use by the U.S. District Court for the Western District of Michigan and the U.S. Postal Service. Specifications for this project included Historic Building Treatment procedures as required for compliance with the Department of the Interior’s Standard for treatment of Historic Properties. Project consisted of 3 separate scopes of work; Scope A: Intent is to install a new 3-stop passenger elevator from the exterior ground level to the Second and Third Floors to serve as a Judge’s elevator. Scope includes selective demolition including removal of exterior windows and modification to exterior wall for connection to new elevator tower, mechanical, electrical, and plumbing demolition. New structural masonry walls, new poured foundations, New Hydraulic Elevator cab, hoist way pit and machine room, new Lighting, new ramp, screen wall elevator enclosure and vestibule connector, new floor, wall and ceiling finishes, new heating and ventilation, new smoke detectors, parking lot modifications. Scope B: Renovate a portion of the Third Floor for the United States Marshals Service (USMS) to include Selective demolition including removal of walls, ceilings, and floors. Includes mechanical, electrical, and plumbing demolition, new stainless-steel security walls, gypsum board walls, new security ceilings and acoustic ceiling tile and grid, new floor, wall and ceiling finishes and HVAC system modifications. Scope C: Renovate a portion of the Second and Third Floors for the United States District Court (USDC) to include Selective demolition including removal of walls, ceilings and floors, necessary mechanical, electrical and plumbing demolition, new gypsum board walls, new acoustic ceiling tile and grid and gypsum board ceilings, new floor, wall and ceiling finishes, HVAC system modifications, new Plumbing, new Lighting, Millwork. All scopes A, B & C were constructed in an occupied building and done without disruption to the public, or the building tenants, including the Federal Courts, United States Postal Service, and United States Marshall Service. All scopes involved significant asbestos and lead abatement. All work was conducted in an urban area with high volume pedestrian and vehicle traffic utilizing just in time material deliveries and efficient site utilization.
