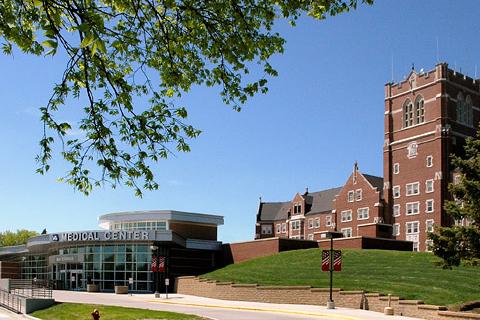U.S. Department of Veterans Affairs – Sioux Falls VAMC – Sioux Falls, SD

Emergency Department Expansion with Relocation of Infusion/Oncology Services
The project included preparing a site for building operations, including demolition and removal of existing structures, furnish labor and materials, and providing renovation Emergency Department (ED) Expansion and Relocation of Infusion/Oncology Services. The ED Renovation/Oncology expansion project will provide additional space (in new construction) for Oncology and expanded-in-place (renovated) space for the Emergency Department at the ground floor of Building 5. The project will provide space for improving system processes, room configuration, privacy, environmental control, and an improved environment of care for patients. The Oncology Addition involves new construction of approximately 6,250 building ross square feet (BGSF) at ground floor immediately north of the existing Building 5 Main Entry/Lobby and Imaging Department.
In conjunction with this ED renovation, the reception, check-in, and patient waiting area associated with the Outpatient Lab (OP) is being renovated / relocated directly to the east of the existing OP Lab. This reconfigured front reception zone will include a check-in desk for volunteers, seating for 15 to 17 patients.
