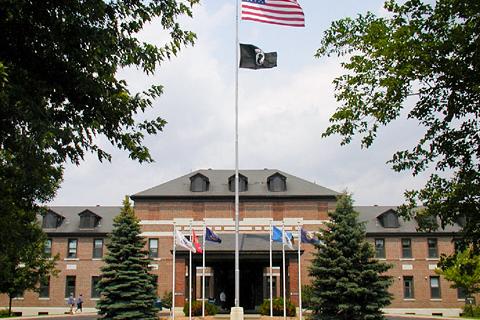U.S. Department of Veterans Affairs – St. Cloud VA Healthcare System – St. Cloud, MN

Renovate Building 4 East Side for Women’s Clinic
Furnished all labor, materials, tools, and equipment required to completely prepare site for building operations, including demolition and removal of existing structures, and furnish labor and materials and perform work for Renovate Building 4 East Side for Women’s Clinic as required by drawings and specifications. This project required phased construction, including adjacent full time Veterans Affairs Health Care System (VAHCS) occupied spaces; as well as work within VAHCS occupied spaces. Scope of work included approximately 1,200 square feet of remodeled space within the basement of Building 4, structural foundation and structural wall, precast panel work in Building 4, approximately 5,500 square feet of remodel work on first floor of Building 4; approximately 1,000 square foot addition to the first floor of Building 4 and specific trade work including but not limited to abatement, demo, civil, structural, carpentry, Heating, Ventilating and Air Conditioning, plumbing, electrical, and finishes.
